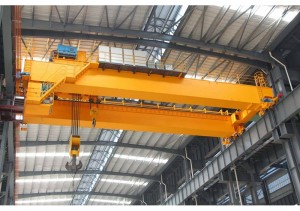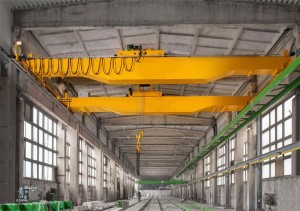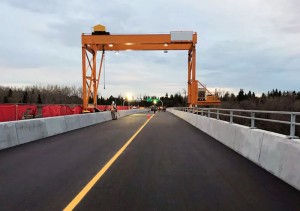
Premium Quality Steel Structure Workshop for Industrial Use
What is a steel structure workshop
♦A steel structure workshop is an industrial building constructed primarily using steel as the main load-bearing material. Steel is known for being cost-effective, durable, and one of the most widely used materials in modern construction.
♦Thanks to the superior properties of steel, such workshops offer key advantages such as wide span capabilities, lightweight construction, and flexible design.
♦The structure is typically built with high-strength steel components, enabling it to withstand harsh environmental conditions such as strong winds, heavy rain, and seismic activity. This ensures the safety of both personnel and equipment inside the facility, while also providing long-term structural stability and performance.
Advantages of Steel Structure Workshop
1. Quick and Flexible Assembly
All components are precisely prefabricated in the factory before being delivered to the construction site. This ensures fast and efficient installation, reducing on-site labor and complexity.
2. Cost-Effective Solution
Steel structure buildings can greatly shorten the construction period, helping you save both time and money. Reduced installation time means faster project completion and earlier operational readiness.
3. High Safety and Durability
Despite being lightweight, steel structures offer exceptional strength and stability. They are easy to maintain and have a service life of more than 50 years, making them a long-term investment.
4. Optimized Design
The prefabricated steel workshop is designed to be weatherproof, effectively preventing water seepage and leakage. It also offers excellent fire resistance and corrosion protection, ensuring long-term structural integrity.
5. High Reusability and Mobility
Steel structures are easy to disassemble, move, and reuse, making them environmentally friendly and suitable for projects that require future relocation or expansion. All materials can be recycled with minimal environmental impact.
6. Robust and Reliable Construction
Our steel workshops are engineered to withstand strong winds, heavy snow loads, and have excellent seismic performance, ensuring safety in harsh environments.




Key Considerations in Designing a Steel Structure Workshop
1. Structural Safety and Site Suitability
The design must account for local environmental conditions such as wind loads, seismic zones, and potential snow accumulation. These factors directly influence the selection of foundation types, support systems, and bracing structures. For workshops equipped with cranes or requiring long spans, reinforced base columns and reliable bracing systems are critical to ensure long-term stability.
2. Space Planning and Load Capacity
The height, span, and structural load requirements should align with the intended usage. Workshops accommodating large machinery or heavy-duty processes may require taller and wider bays, while operations with lighter equipment can function efficiently in more compact layouts.
3. Crane System Integration and Workflow Optimization
If overhead cranes are part of the facility, their beam placement, hook height, and runway clearance must be factored into the early design stages to avoid costly adjustments later. Additionally, logistics flow—including the positioning of entrances, exits, and internal pathways—should be optimized for efficient material handling and personnel movement.
4. Environmental Comfort and Energy Efficiency
To maintain a comfortable and energy-efficient workspace, the workshop should incorporate natural ventilation, skylights, and exhaust systems for improved air quality. Thermal insulation in roofing and wall panels helps regulate temperature, while the integration of solar power systems can further reduce operational energy costs.
















